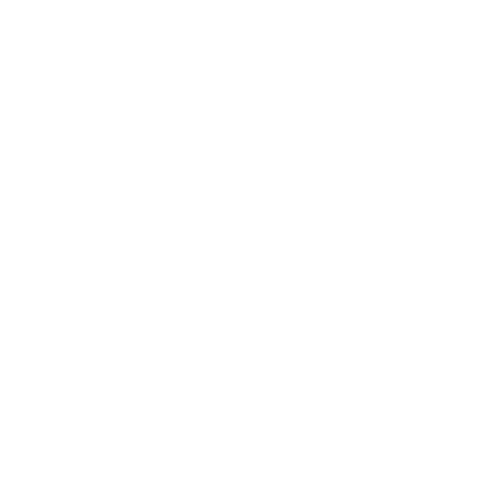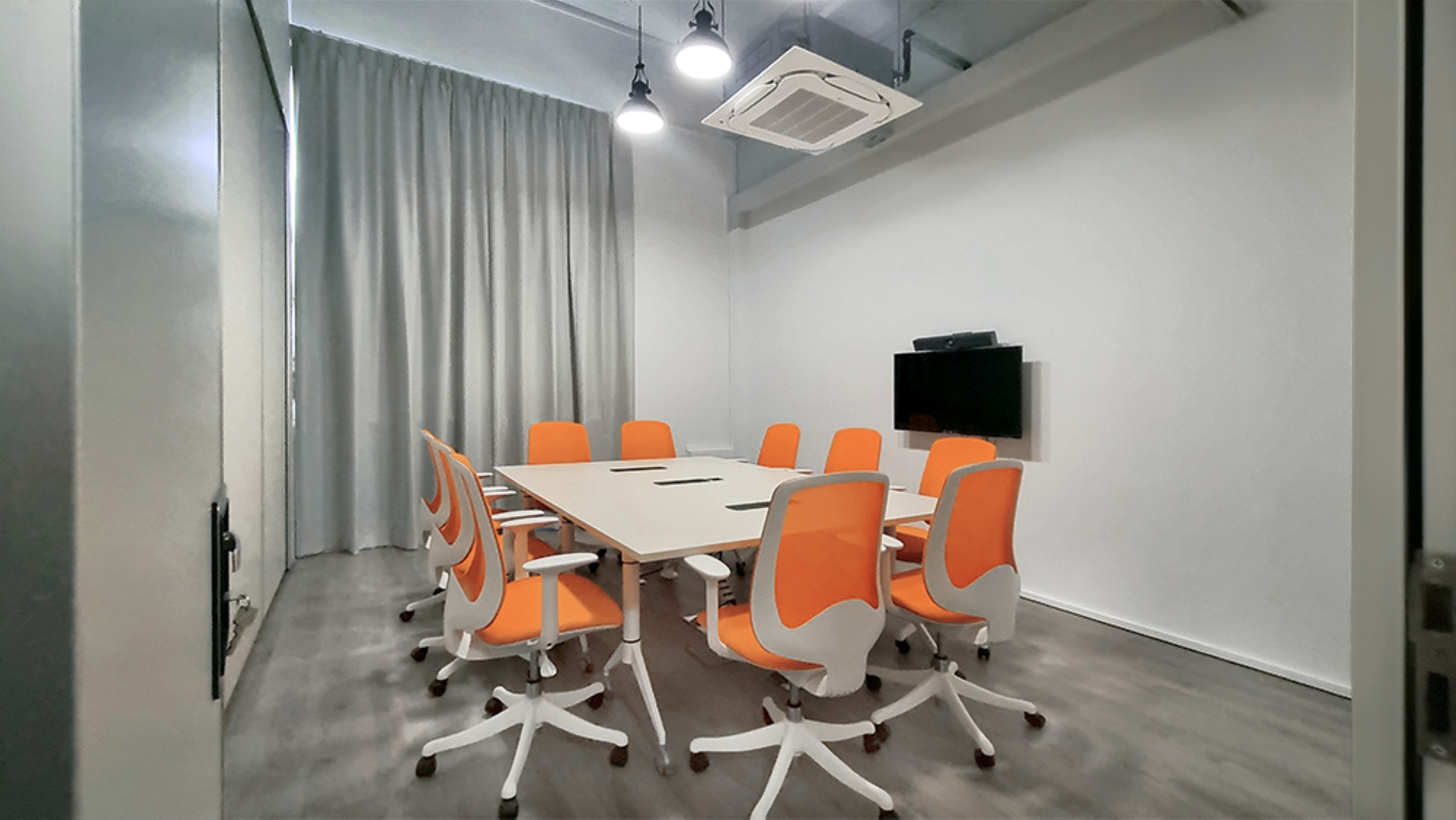
A TEN METER LONG MEETING WORKSPACE
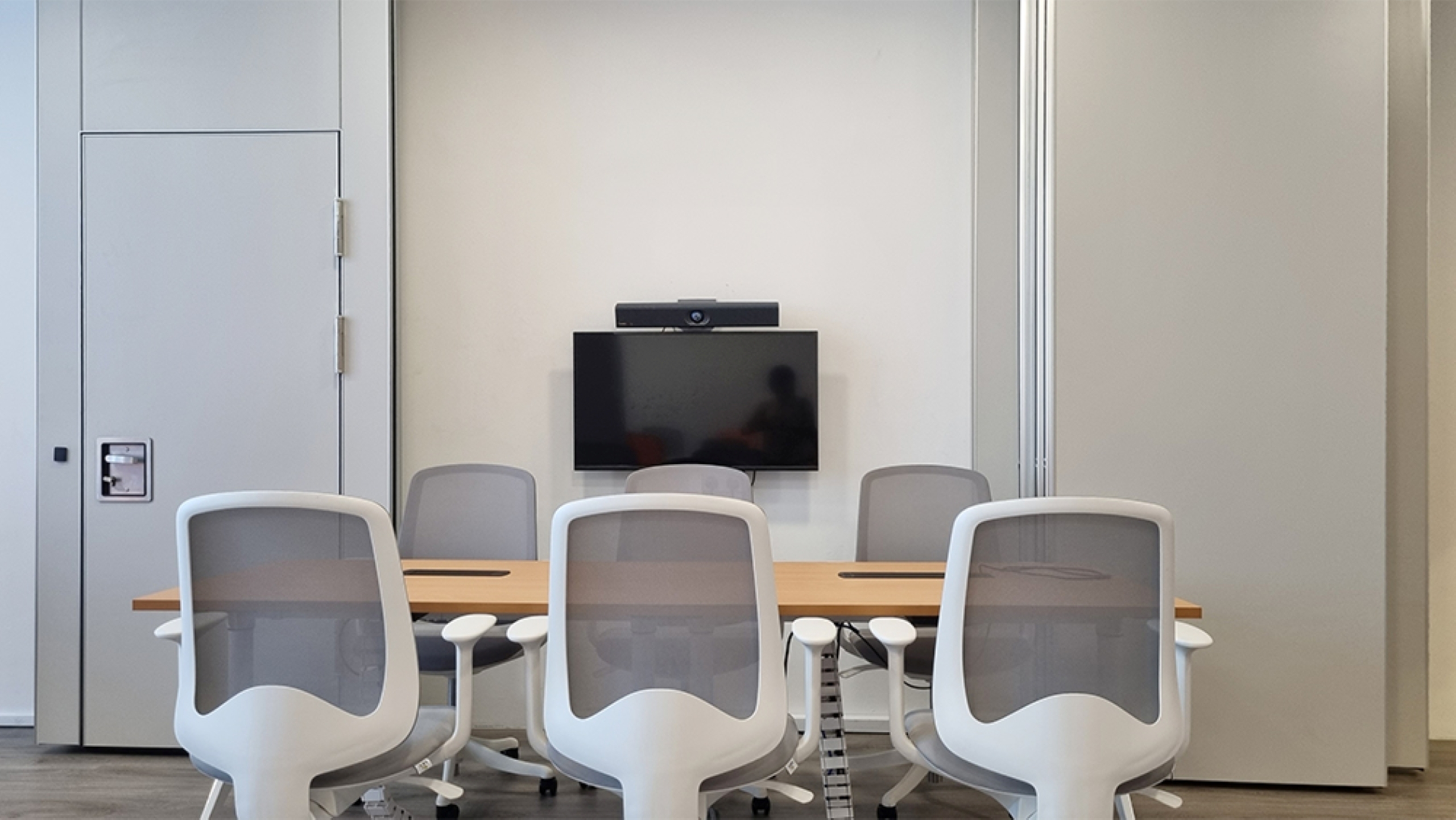
A Bespoke Flexible Office Built For Energy, Focus, And Innovation.
ABOUT THE PROJECT.
Located in Aljunied, the Netpoleon Biztech office was designed as a modern collaborative workspace with a vibrant, professional edge. The space balances flexibility and functionality with strong brand identity, using movable partitions, modular tables, and retractable sockets to support dynamic teamwork. Bold orange accents inject energy, while greys, whites, and wood tones create a calming, professional backdrop.
The design emphasises both collaboration and focus. Acoustic partitions and sound absorbing flooring reduce distractions, while integrated tech features such as USB ports, projector setups, and retractable sockets ensure the office is equipped for diverse formats of work. Each detail, from orange cabinetry to black lighting fixtures, was chosen to strengthen cohesion and brand presence.
The highlight is the main meeting room, a 10 meter long space anchored by an orange storage cabinet. With movable tables and hidden power outlets, it adapts easily from formal meetings to collaborative workshops, reflecting the client’s desire for a workspace that evolves with their needs.
Through careful planning and compliance with safety regulations, the project achieved a workplace that is innovative, flexible, and vibrant. It is a bespoke environment that captures Netpoleon Biztech’s culture while enhancing daily comfort and productivity.
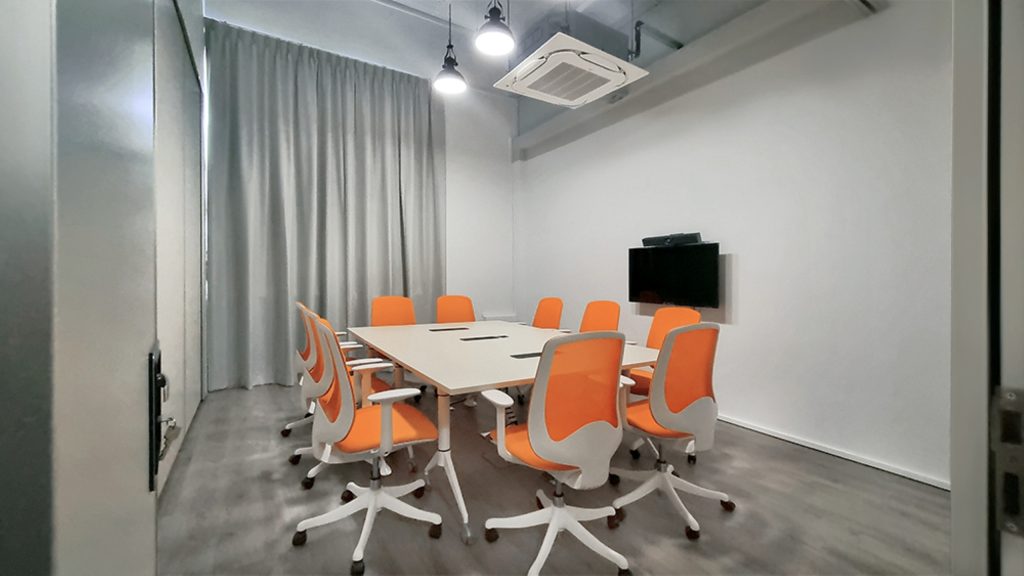
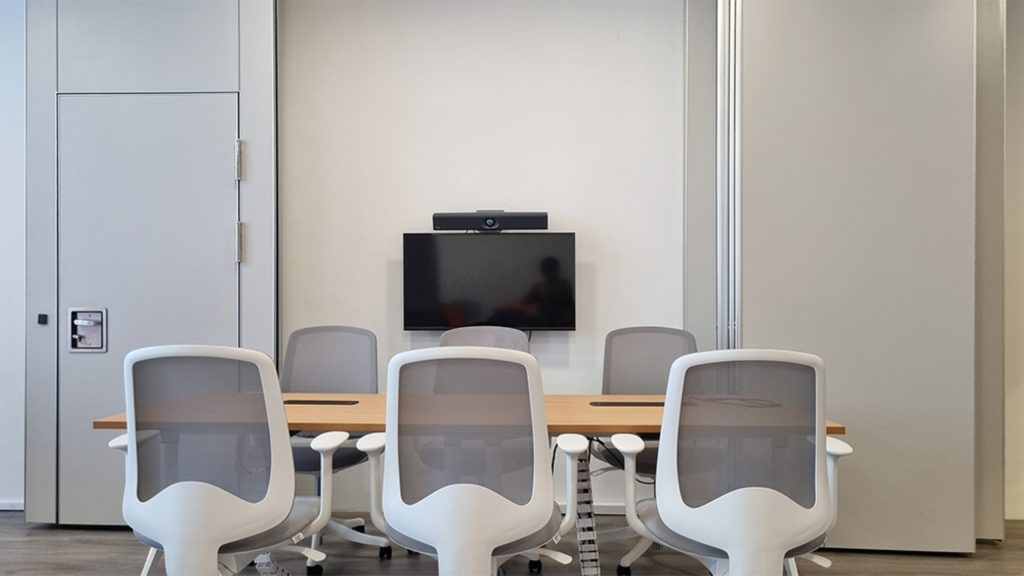
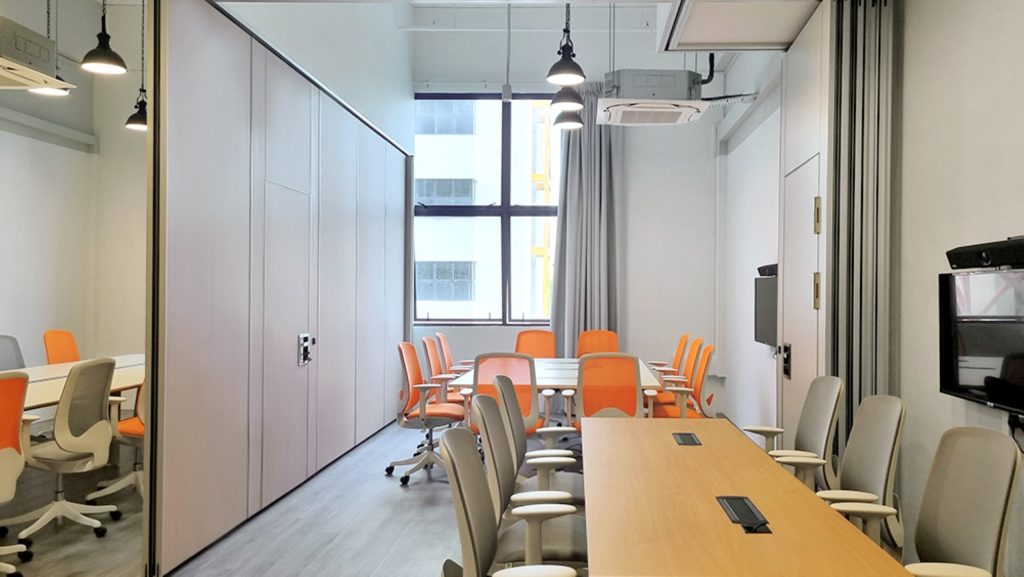
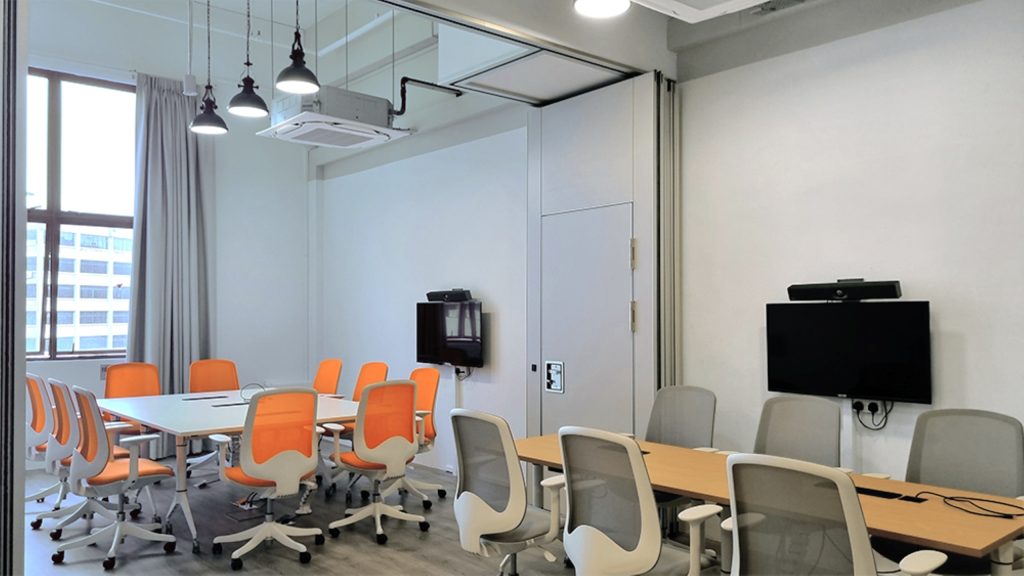
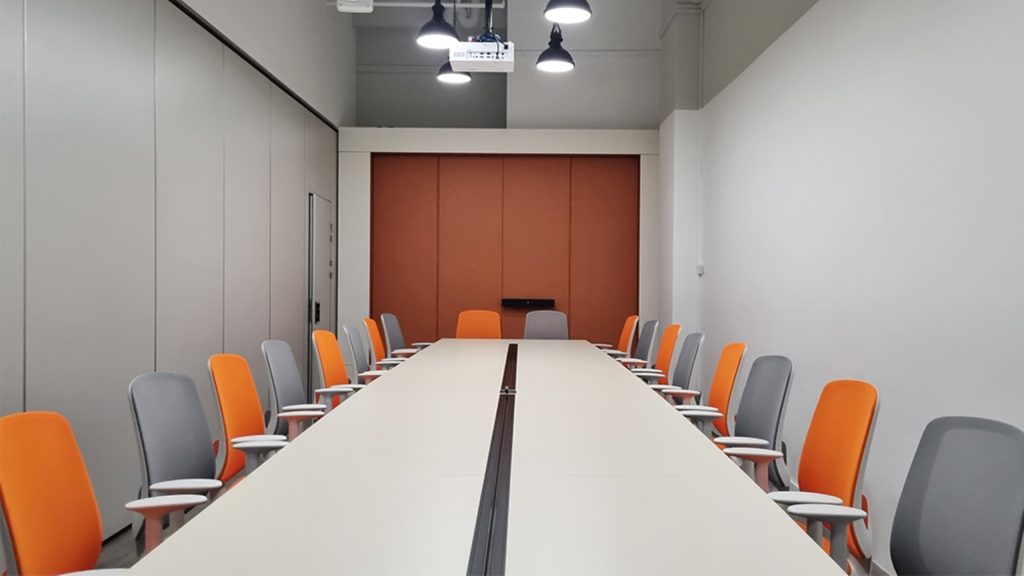

PROJECT GALLERY
INSPIRED BY THIS SPACE?
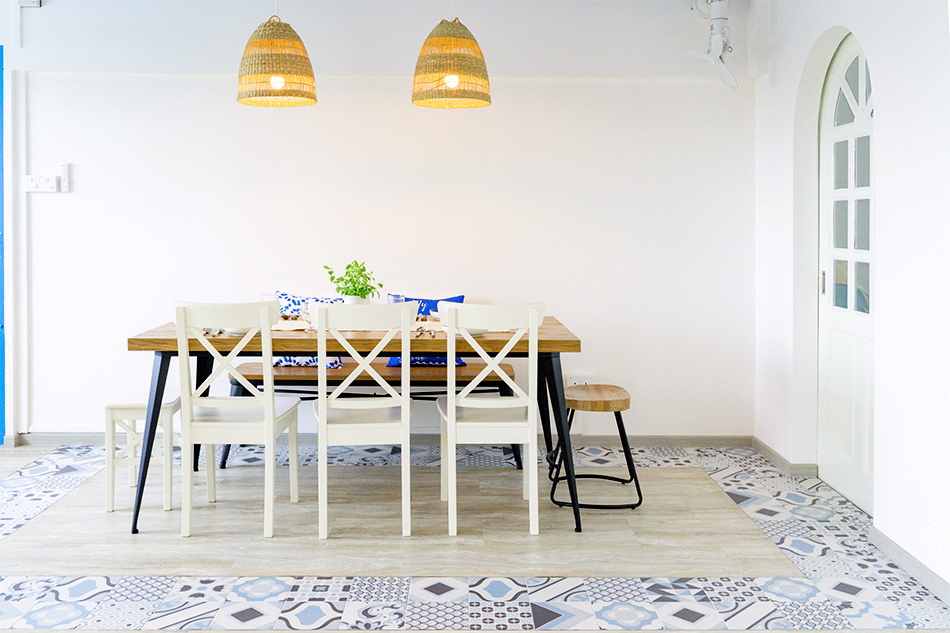
TRIZ ARTE
A bespoke interior design firm with over 20 years of experience in Singapore, Triz Arte specialises in crafting thoughtful and functional spaces that fit into your everyday lifestyle; while delivering a seamless and worry free renovation experience.
Our Socials
Copyright © 2025. All rights reserved.
