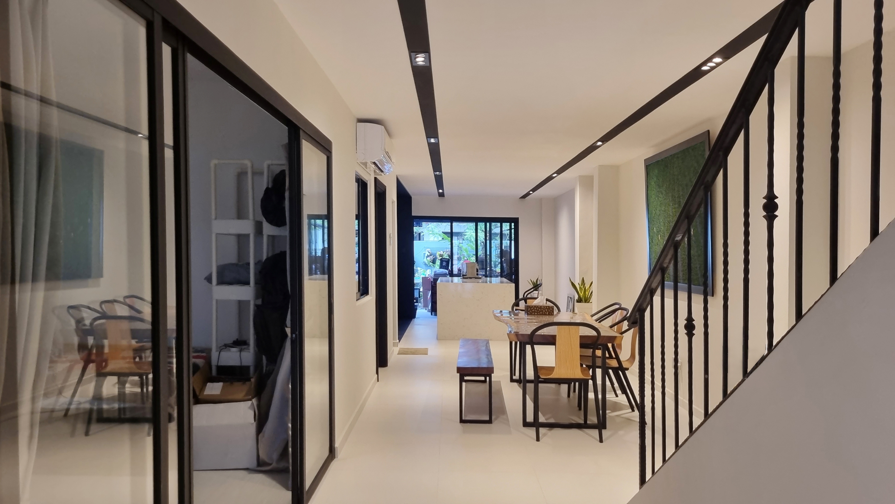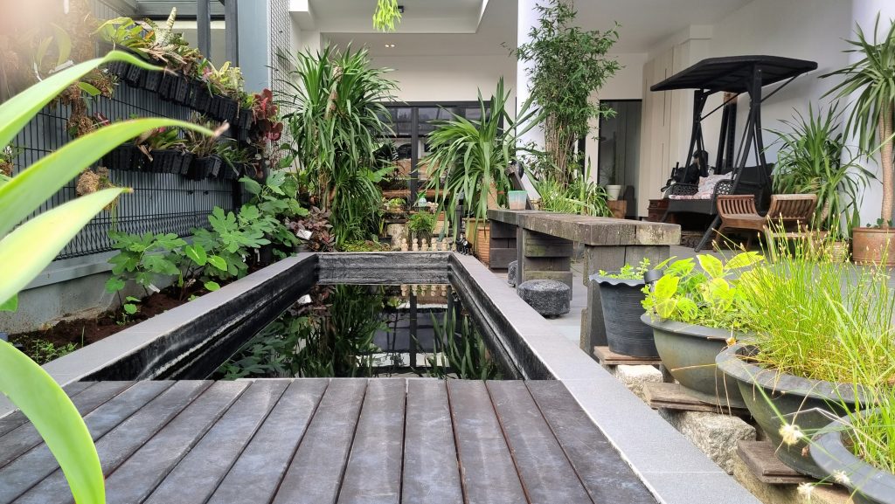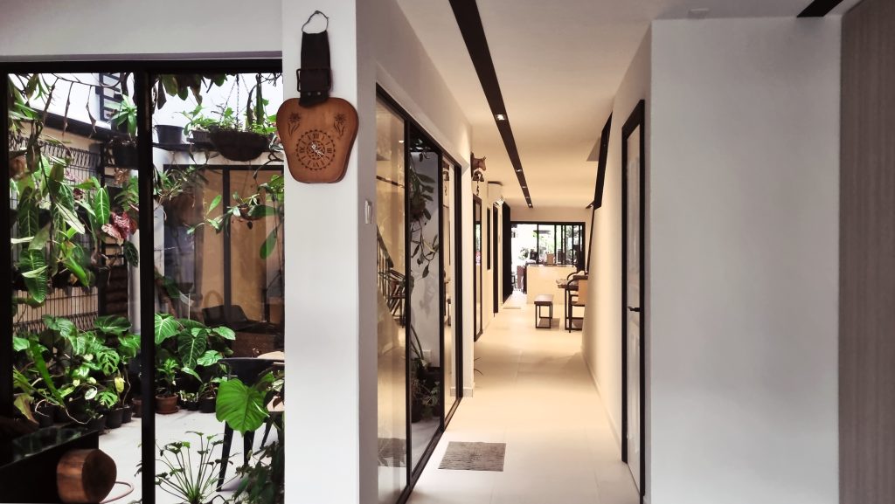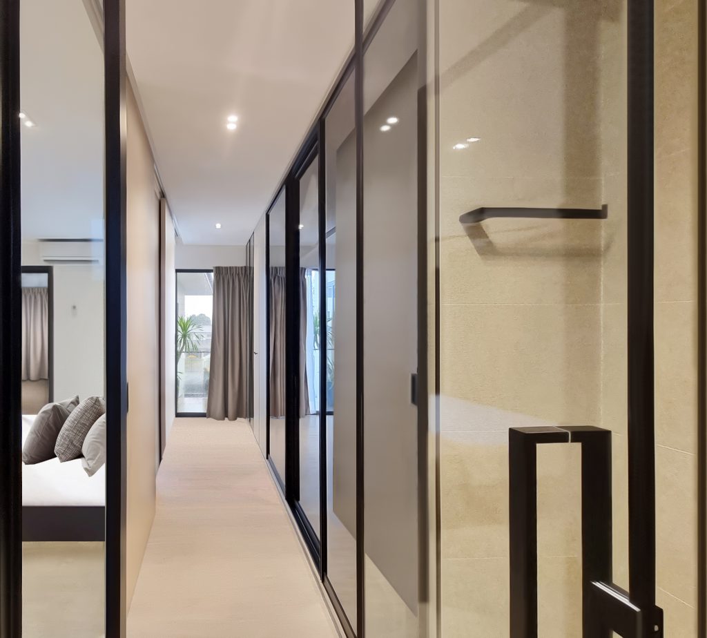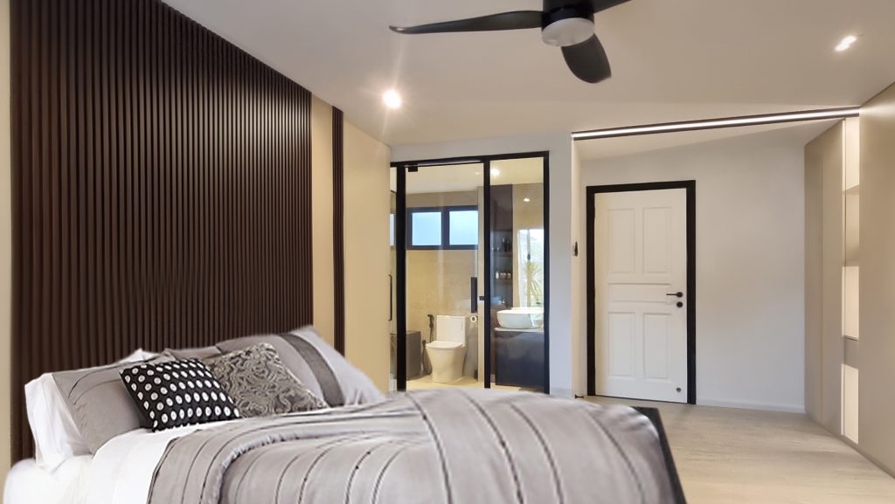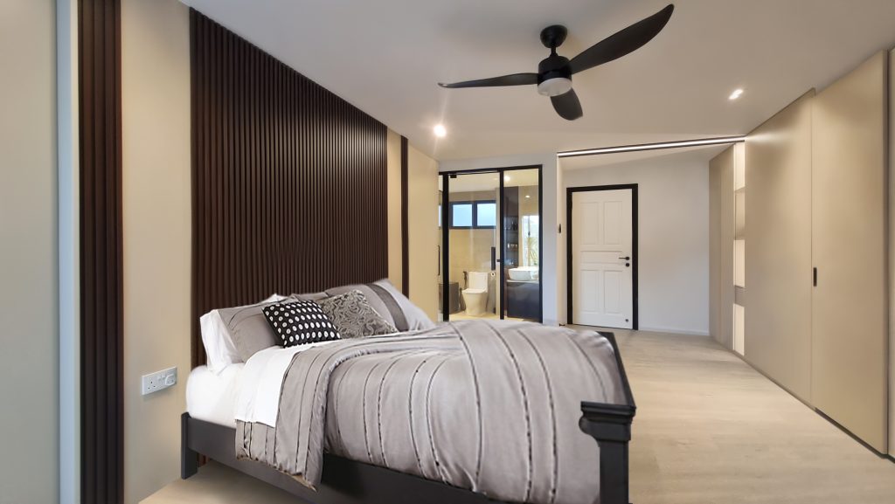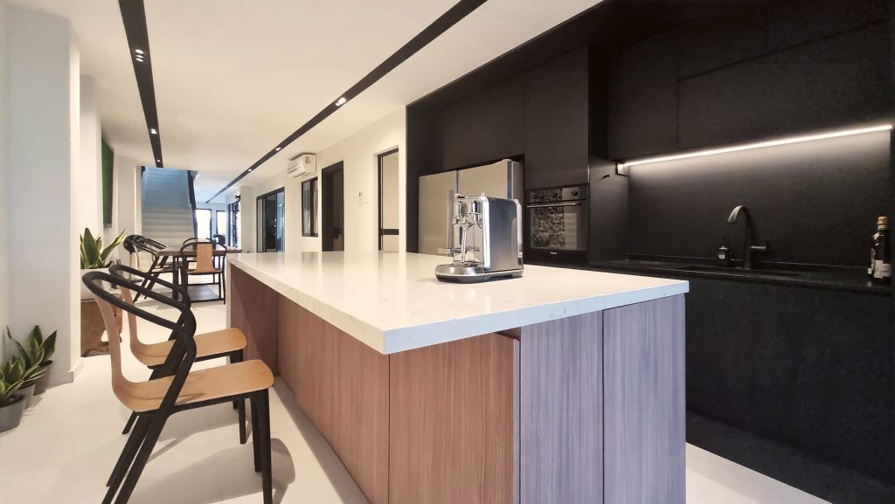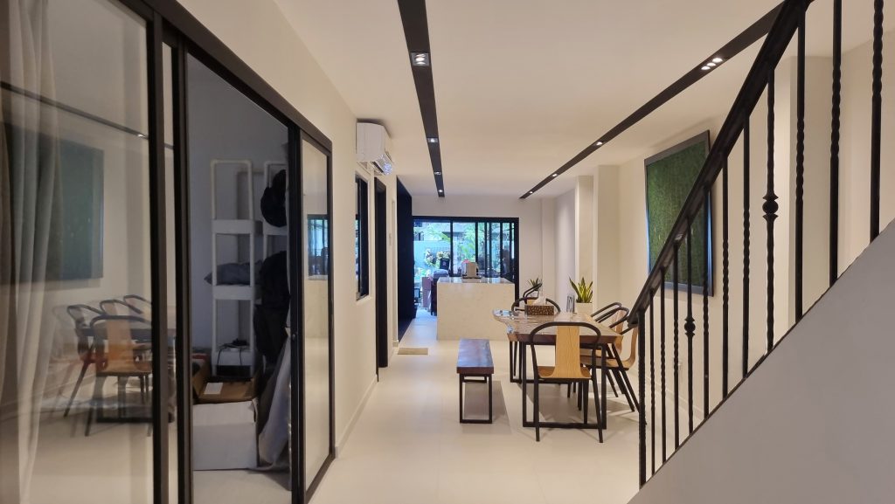A SIX BEDROOM TERRACE HOUSE
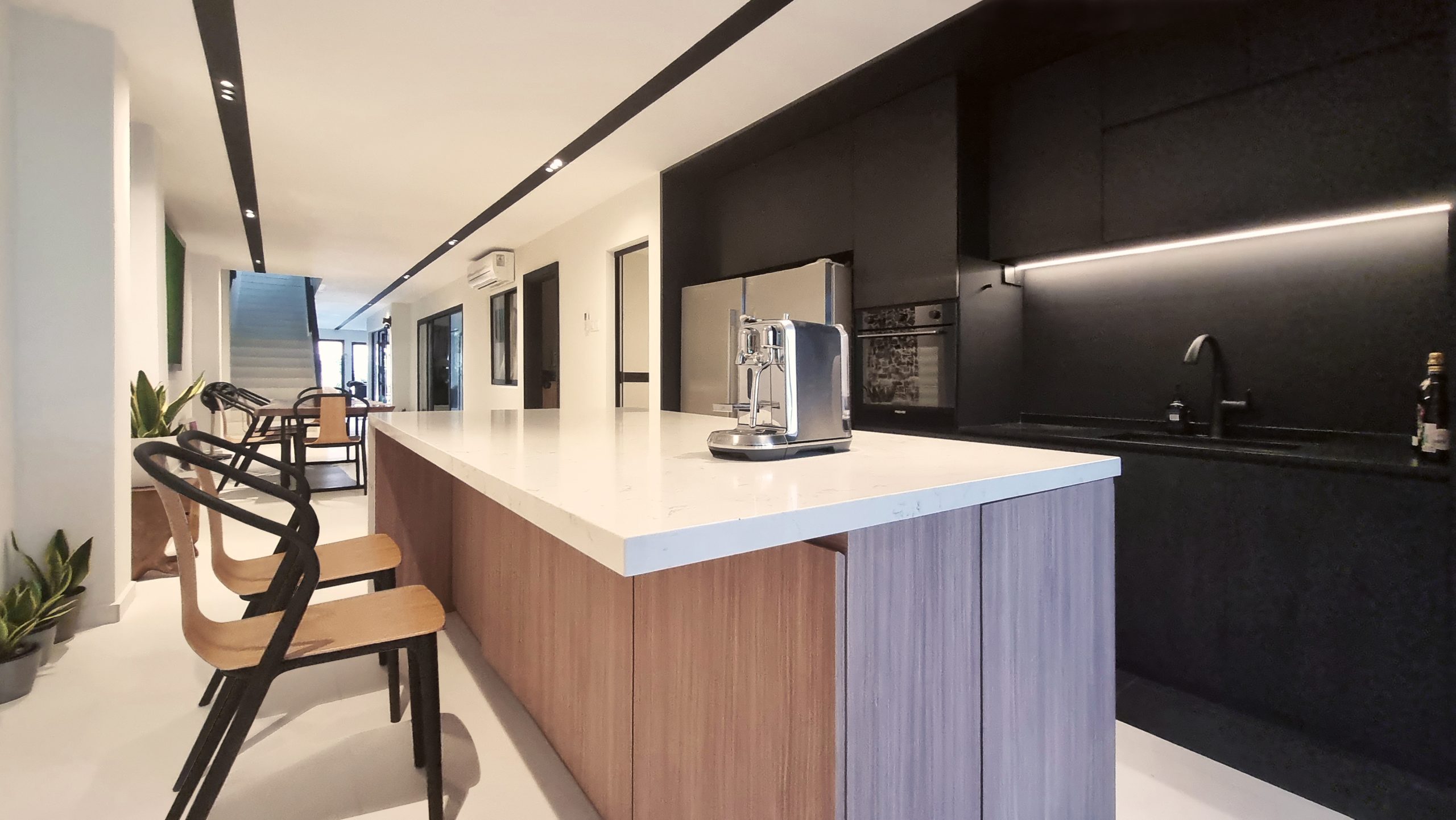
Where Modern British Colonial Meets Contemporary Ease
ABOUT THE PROJECT.
At 33 Jalan Rindu, this 6 bedroom terrace house finds its rhythm in contrast — black accents paired with soft taupes, colonial charm reimagined with modern minimalism, and functional design rooted in everyday elegance.
This whole home transformation blends high ceilings, black framed details, and clean lines into a cohesive aesthetic that’s both refined and approachable. Shades of warm taupe soften the palette, while black stripes and powder coated frames add drama and depth. Glass partitions invite openness across different zones — from the open-plan kitchen and island hub to the loft and master suite — allowing light and life to flow seamlessly across the home.
Key areas were reconfigured for better functionality: a wall was removed to expand the kitchen, turning it into a social centrepiece anchored by a sleek island. The master suite now features a walk in closet and a bathroom concealed behind custom cabinetry, balancing privacy and style.
From loft style corners to built in wardrobes and cozy guest zones, this landed house renovation honours the homeowners’ need for comfort, flexibility, and a timeless aesthetic.
Elegant. Versatile. Refined. This is modern British colonial interior design in Singapore, reimagined for the way we live today.
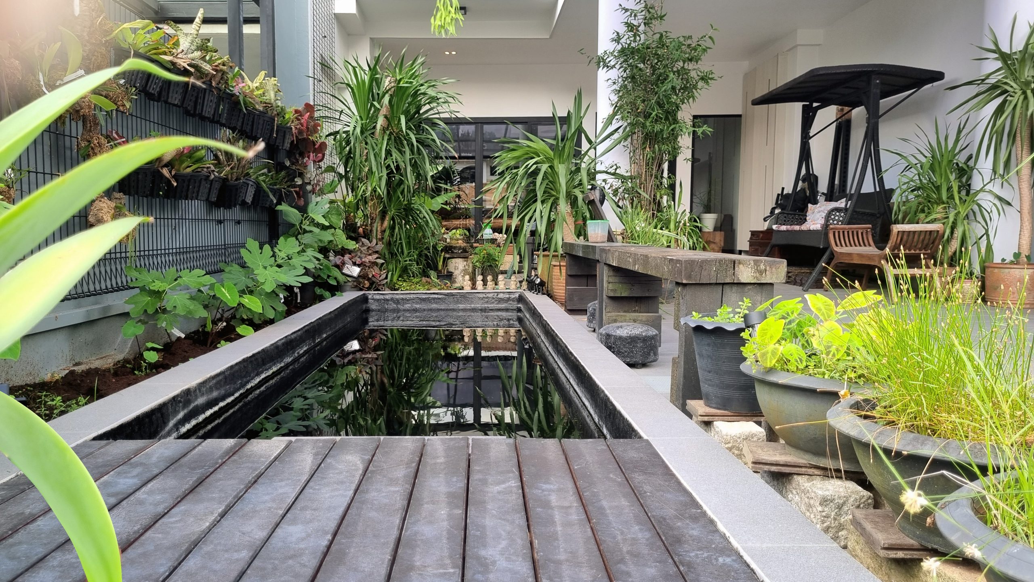
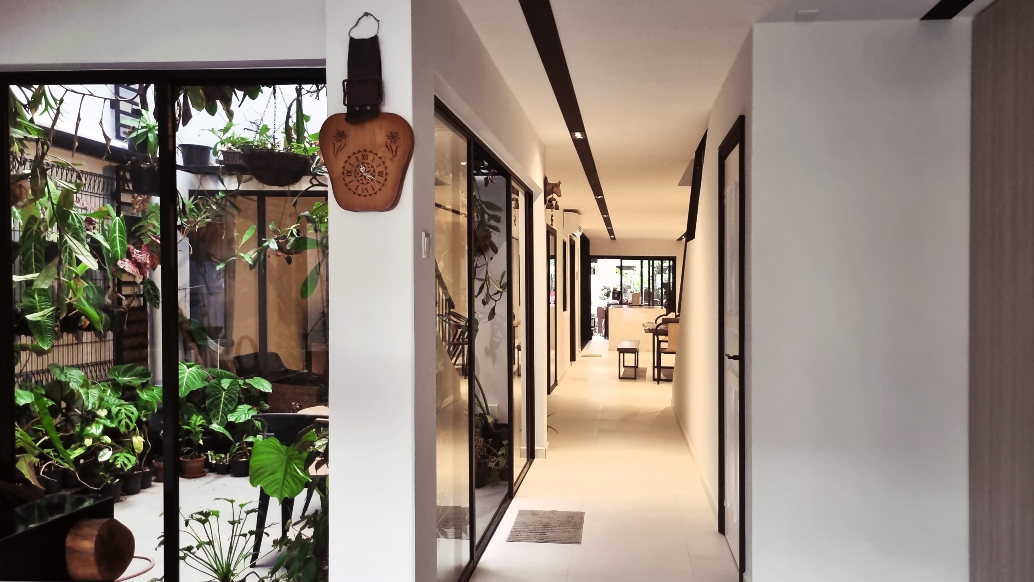
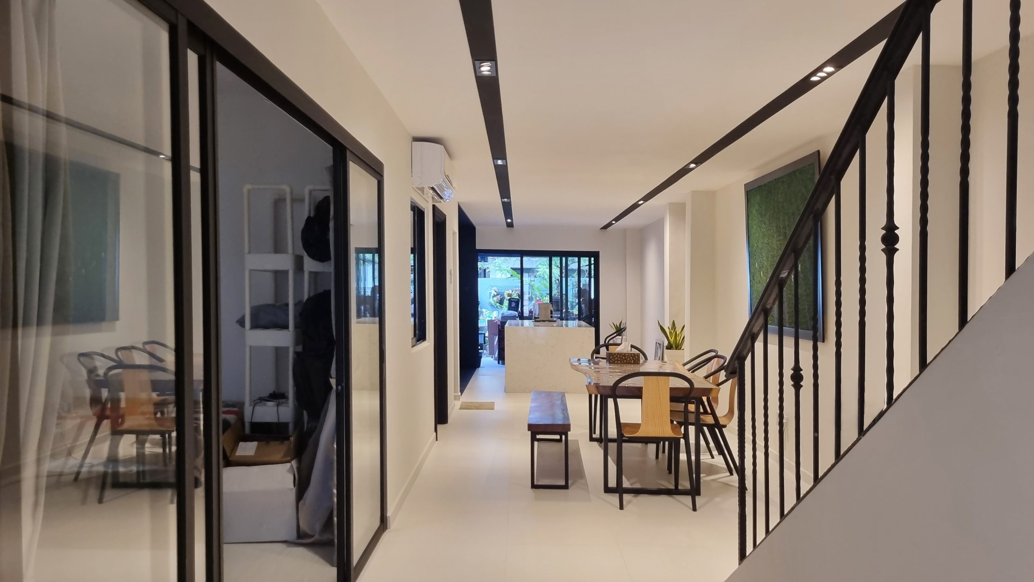


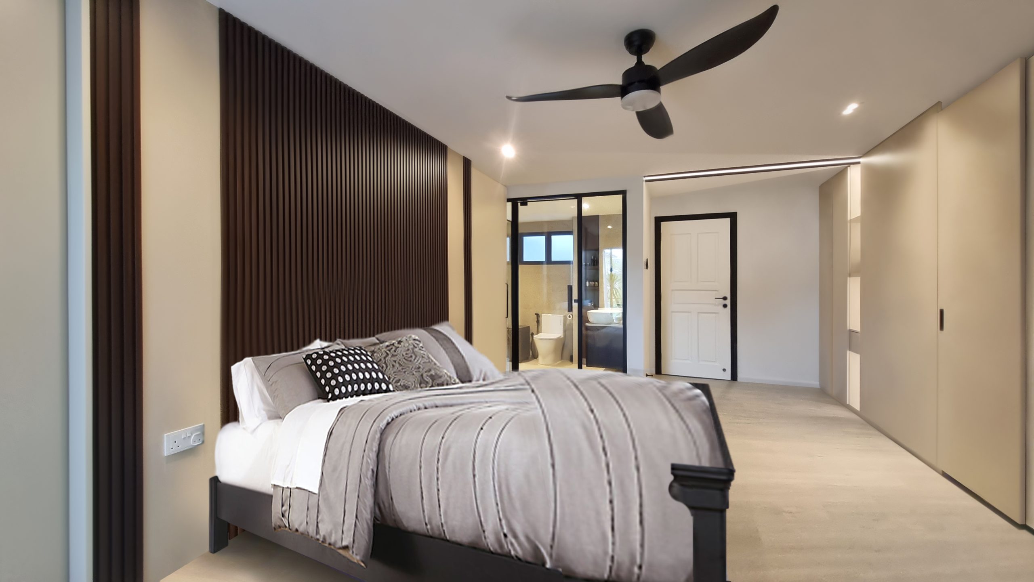
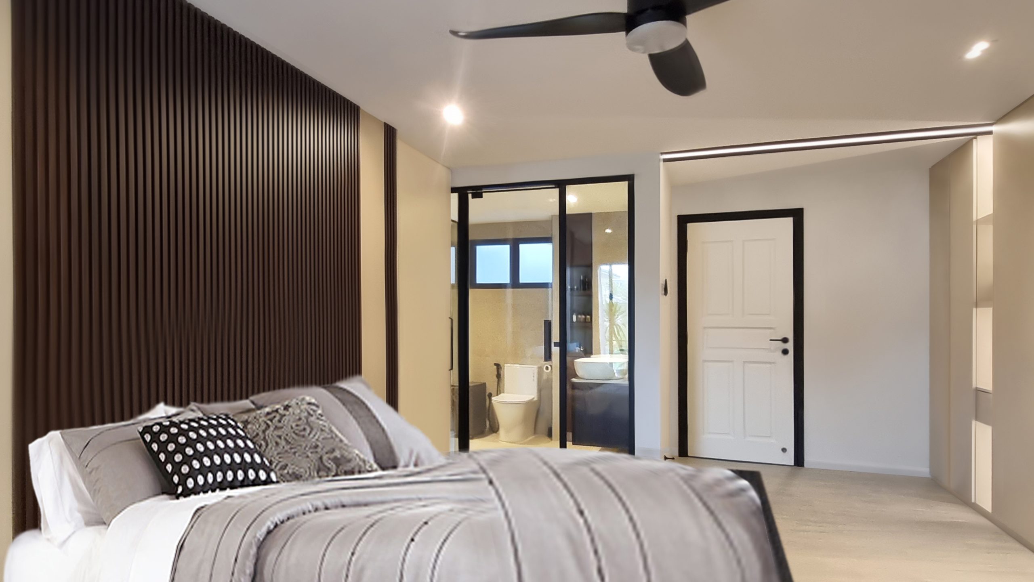
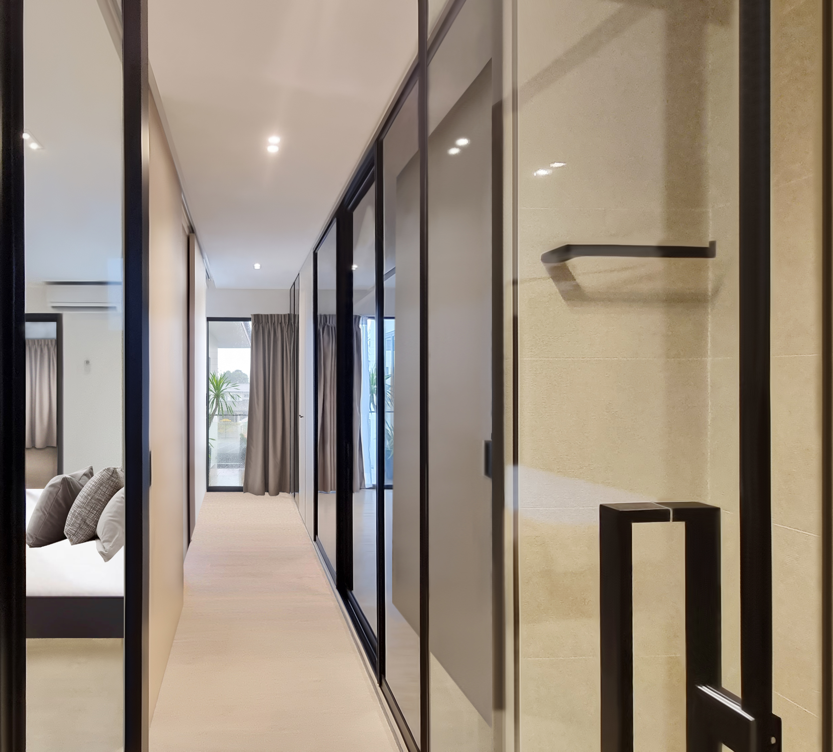

PROJECT GALLERY
INSPIRED BY THIS SPACE?
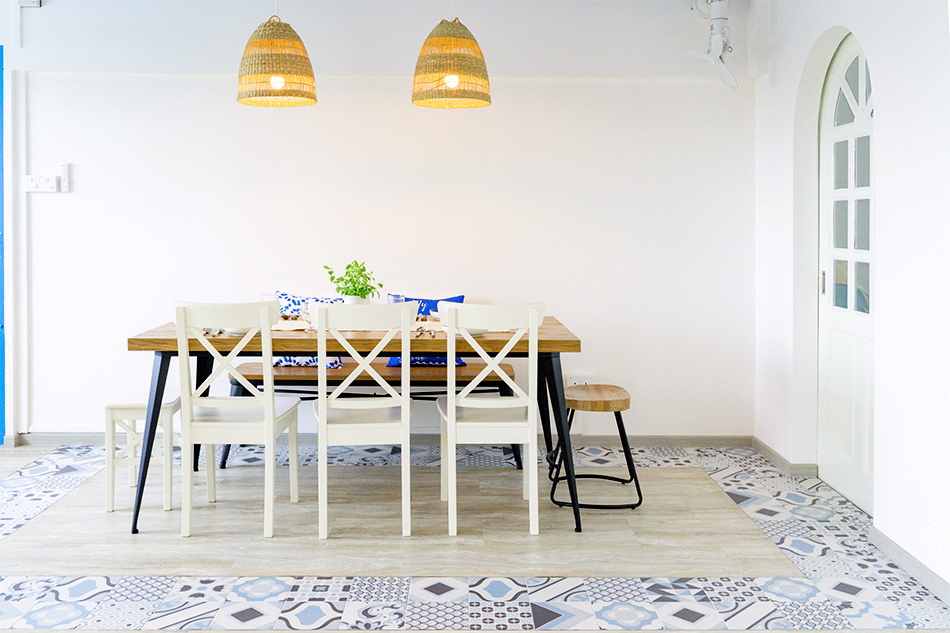
TRIZ ARTE
A bespoke interior design firm with over 20 years of experience in Singapore, Triz Arte specialises in crafting thoughtful and functional spaces that fit into your everyday lifestyle; while delivering a seamless and worry free renovation experience.
Our Socials
Copyright © 2025. All rights reserved.
